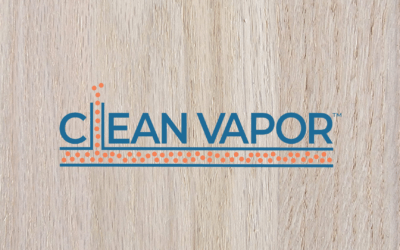Table of Contents
The need for continuous insulation
Tight air sealing with insulation is needed to build an energy-efficient house. When we decided to build a Passive House under the PHIUS program, we knew we had to partner with the best in the business. ROCKWOOL is one of the only insulation products that can be used on the house’s exterior to provide continuous insulation and allow the structure to dry out to prevent rot. Spray foam and fiberglass batt insulation are primarily designed in between the studs. While wood does provide some insulating value, it is only 75% less effective than products like ROCKWOOL. Adding insulation to the OUTSIDE of the house allows for minimal energy loss providing a more comfortable and energy-efficient house.
ROCKWOOL is the insulation partner for the #1920sMakeoverATL house, and we will be featuring it in several capacities. We are installing it below the slab, on the foundation walls, on the framed exterior walls, and on the roof. Basically, we completely wrapped the house on all sides with insulation making a very efficient cooler. This will eliminate the majority of the heat transfer thus making the house more comfortable and energy-efficient.
“Behind the Walls”
To help other building professionals understand how to design and build with continuous insulation, we partnered with ROCKWOOL to create a webinar on the subject. Architect Chris Laumer- Giddens and Dan Edelman with ROCKWOOL joined builder Matt Hoots with SawHorse to discuss the #1920sMakeoverATL project. Dan flew down to Atlanta to get a BEFORE tour of the house and was surprised to find no sheathing or air barrier! The existing insulation in the wall was compromised and filled with dirt from Atlanta air.”
We created seven videos highlighting the topics for each segment of the webinar.
Energy Code versus Passive House
The energy code is the bare minimum you have to do not to break the law. In GA, we have diluted parts of the energy code. The requirement to build a tight house at 3 ACH50 was reduced to 5 ACH50 when we pulled the permit. While Georgia is reducing the requirement for having an efficient house, the Passive House (PHIUS) standard requires that we build an even tighter house than the energy code.
One area where PHIUS was not as stringent as the Georgia energy code was in the solar heat gain coefficient. This is because a PHIUS project is designed to block the sun in the Summer with overhangs; however, the sun is allowed to heat the house in the winter. The solar resistance in windows needed for poorly designed houses is not needed for Passive houses since they are designed to work with the sun.
This video discusses what ACH50 is and only with the U-factor for windows and R-Value for insulation for PHIUS. Chris reviews the PHIUS checklist and shows the values we plan to use on the #1920sMakeoverATL.
Thermal Bridging
As stated in the intro, we are moving all of the insulation to the exterior of the house and below the slab. This will allow for use to have continuous insulation without any thermal breaks.
In the video below, we answer the question “What is a Thermal Bridge?” We also go over where these bridges are most common and how to identify weak points.
Issues with a 1920s House
Honestly, anything we did to this house was an improvement. It deserved better than the modest improvements it received over the years.
In this video, we go over some of the issues with the foundation and the insulation in the walls. Chris with LG Squared reviews the details for the under-slab insulation, wall insulation, and roof insulation.
Wall and Roof design for continuous insulation
Continuous insulation sounds great until you try to figure out how to install it. Luckily Chris with LG Squared already had the details for this design ready. The trickiest detail is where the roof meets the walls. Typical framed construction has lots of wood here which means that is a weak point in the design. The detail in this video shows how to eliminate thermal bridging at that transition by allowing for continuous insulation.
ROCKWOOL building science report explained
Most manufacturers make audacious claims about their products with very little proof. ROCKWOOL has in-house building science experts that work on custom reports for builders to show them their product does in fact work as designed. This can also help the builder and architect know they have oversized or undersized the thickness of the insulation.
In this video, ROCKWOOL explains the hydrothermal analysis and why it is important to consider when designing in all climate zones.
ROCKWOOL Q&A
We had some very good questions that came up in the “Q&A.”
- How do you approach bidding a Passive House with contractors?
- Are get roof outriggers considered in the building science report?
- What liquid flashing do you recommend with the Huber Zip System?
Check out the video below to get the answers to these questions.
In the NEWS and on the WEB
Here is a full list of articles and content created for ROCKWOOL:
- VIDEO: The “Perfect Wall” Demonstration at #IBS2022
- VIDEO: ROCKWOOL Comfortboard VS Safe ‘n’ Sound
- VIDEO: Insulation That Resists FIRE, WATER & AIR || ROCKWOOL Insulation
- PLAYLIST: ROCKWOOL “Behind the walls” #1920sMakeoverATL
- Rate It Green company profile: ROCKWOOL
- Website: ROCKWOOL North America
- SawHorse Site Search: 1920sMakeoverATL, ROCKWOOL
Special thanks to ROCKWOOL for partnering with us on this project. To see ALL of the partners and to experience the virtual tour CLICK HERE.





