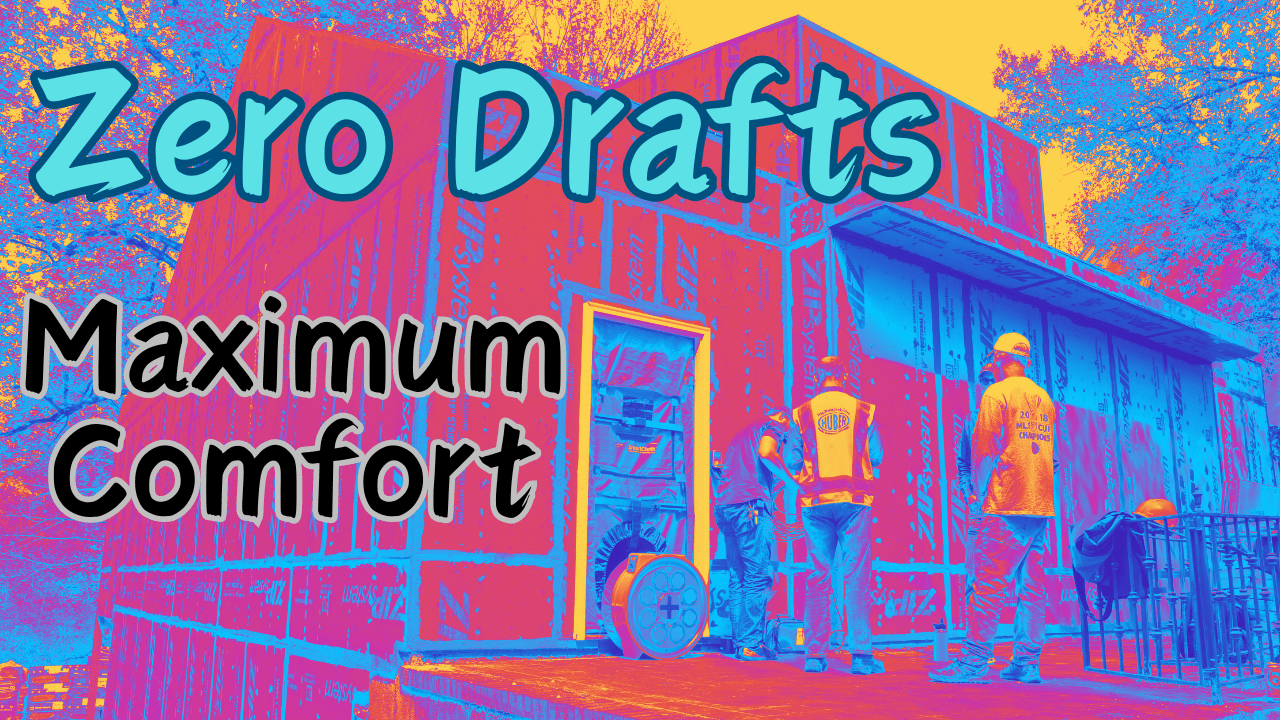It’s freezing outside in Atlanta right now and if you have leaks in your house, you feel the cold drafts right now. Not only are these leaks causing discomfort, but they also lead to unnecessarily high energy bills.
You don’t have to live in a drafty house, and if your builder tried just a little harder, you wouldn’t have any drafts. Drafts are preventable, and several ways exist to stop them while constructing or retrofitting a house.
I was asked by retrofit home magazine to share some examples of how to retrofit an existing home and make it airtight simultaneously.
Here is an excerpt from the article:
The largest energy consumer in most U.S. structures is heating, cooling and ventilation. The heating and cooling load is determined based on air infiltration, insulation size, and window and door openings. Per Allison A. Bailes III, Ph.D., in his book, A House Needs to Breathe
… Or Does It?: An Introduction to Building Science, the building enclosure is the boundary between conditioned space and the various types of unconditioned spaces surrounding the house. The design and installation of building-enclosure components determine the structure’s energy efficiency.The cheapest and easiest way to reduce the HVAC load is to ensure the building is airtight. Therefore, a renovation contractor should complete air sealing when doing a major remodel of a home. Air sealing and insulation can decrease the cost of the HVAC system and operational costs, which is a win-win for building owners. Improvements in air sealing and insulation help reduce energy costs year-round. Most occupants associate these improvements primarily with colder temperatures; however, heat and energy transfer through structures all year long.


