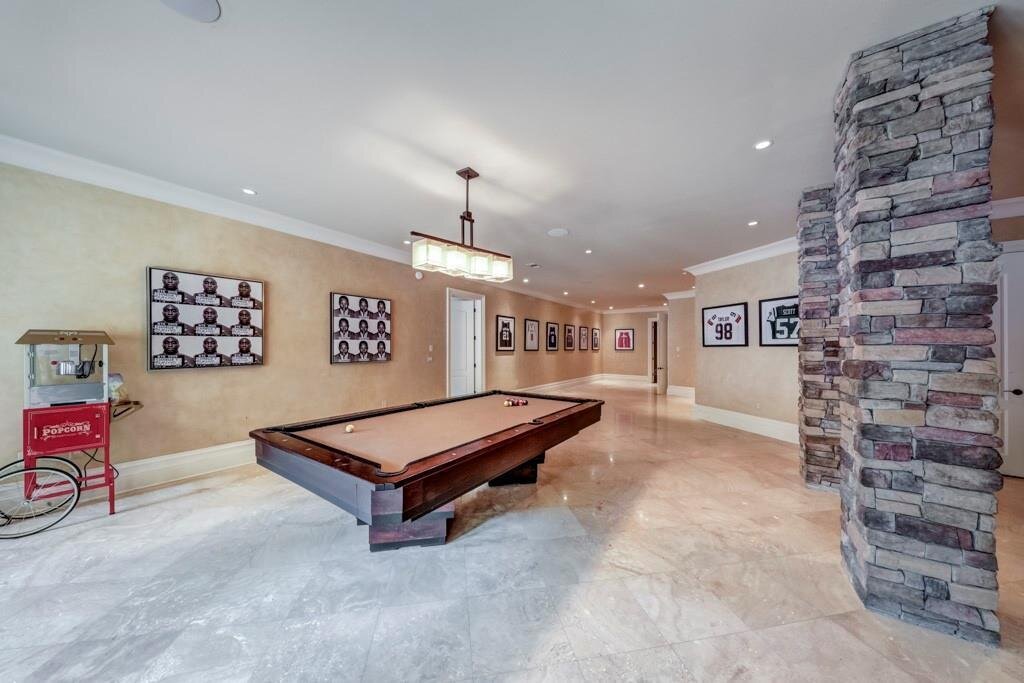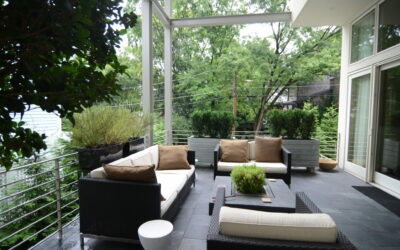Yes.
Our business model is to make sure all of the designs and specifications are completed before the contract is signed. If a set of plans is brought to us by one of our strategic partners, we help begin a schematic estimate for construction so the client will know if the project is feasible before too much time and money is invested in the design. We also work with that design professional to make a list of the details and specifications needed to get a permit and go to contract.
There are several ways to engage with SawHorse during the pre-construction phase.
The first approach is to meet with us before you have a design professional chosen and we help establish a realistic budget and scope for your project. This can save you time and money especially if you have a tight budget. We put together a letter of intent for design that lists out ALL of the items needed to get a full set of permit plan, interior design specification and construction drawings. Our design team will work with you to create the design of your dreams and get you ready for construction. We may engage outside professionals such as surveyors and engineers to help with those parts of the projects. All of these professionals are managed by us.
The second approach is to bring us a set of plans and specifications from an outside architect or designer already drawn. Many of our strategic design partners are familiar with out detailed contracts and know what our staff needs before we can create a contract. We augment your design team by filling in the gaps in the design and specifications as needed.
Here are several examples:
Outside designers and architects bring us opportunities:

A strategic design partner of ours, Emmye Cherry brought introduced us to a client of hers in Sandy Springs that was looking for a back yard makeover to include a new pool house, outdoor kitchen and new doors and windows. We met with the client to evaluate the scope of work and see if there were any items of concern for construction. The project coordinator noticed that parts of the project were in the rear yard setback and might require a variance. They set up a meeting with Sandy Springs to review the scope to see what additional items would be needed for the permit set so there would not be any surprises or extra costs for the design later. Sandy Springs indicated they just needed for us to provide some structural details from our engineer and work with the surveyor to create a site plan. The SawHorse design manager was able to work with Emmye to create these details through her firm while making sure they were to SawHorse’s design standards. Our design team works well with collaborative design groups. The key is to define roles and responsibilities early on in the design process so all parties are clear on what is needed to complete the design and specifications to ensure the success of the project.
Another strategic design partner, Dencity brought us a project in Sandy Springs. Both Dencity and SawHorse were able to collaborate from the beginning of the design process on this whole house mid century modern addition and whole house renovation. Dencity provided an amazing concept and plans while managing the engineering, while SawHorse handled the interior design and whole house specifications.
To begin your journey with SawHorse contact us today!



